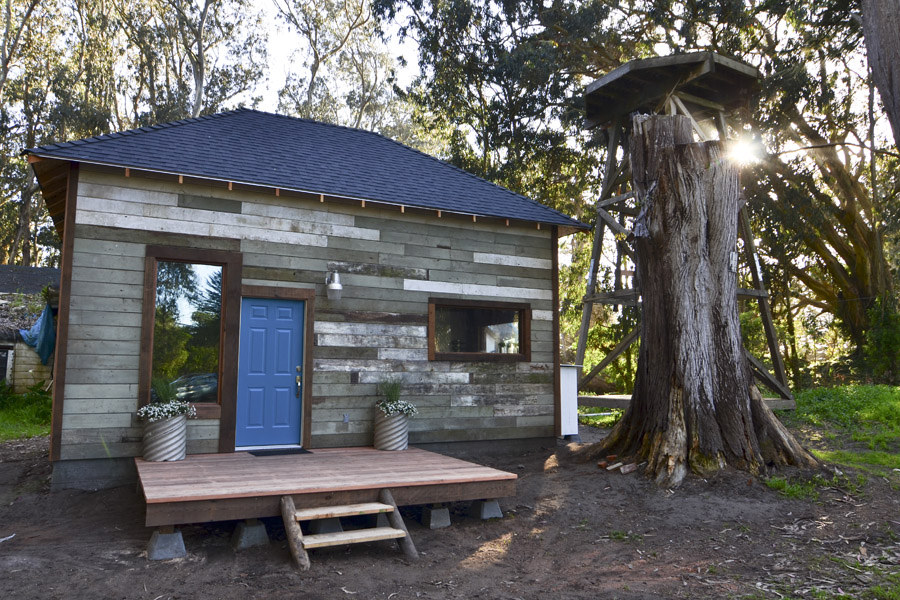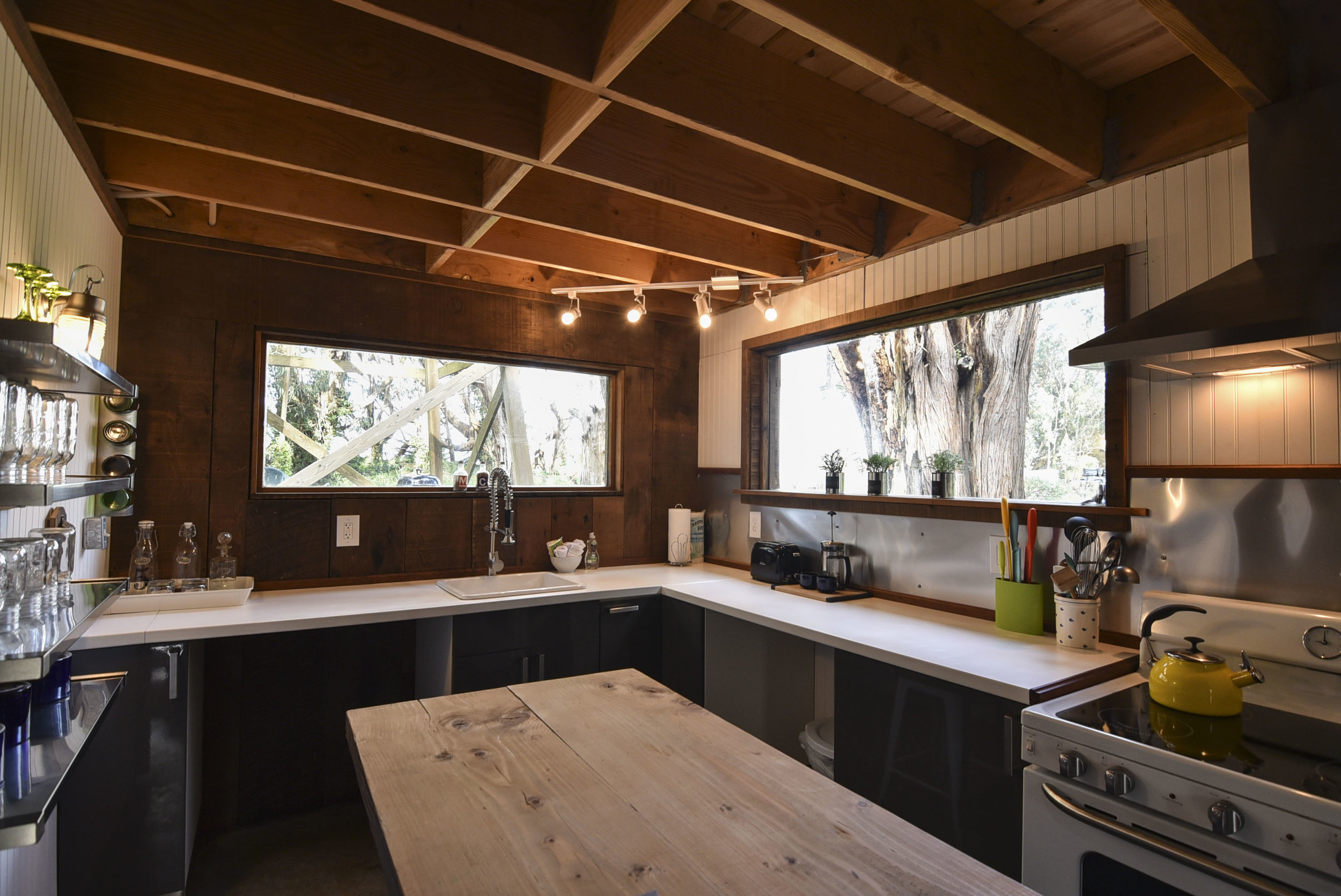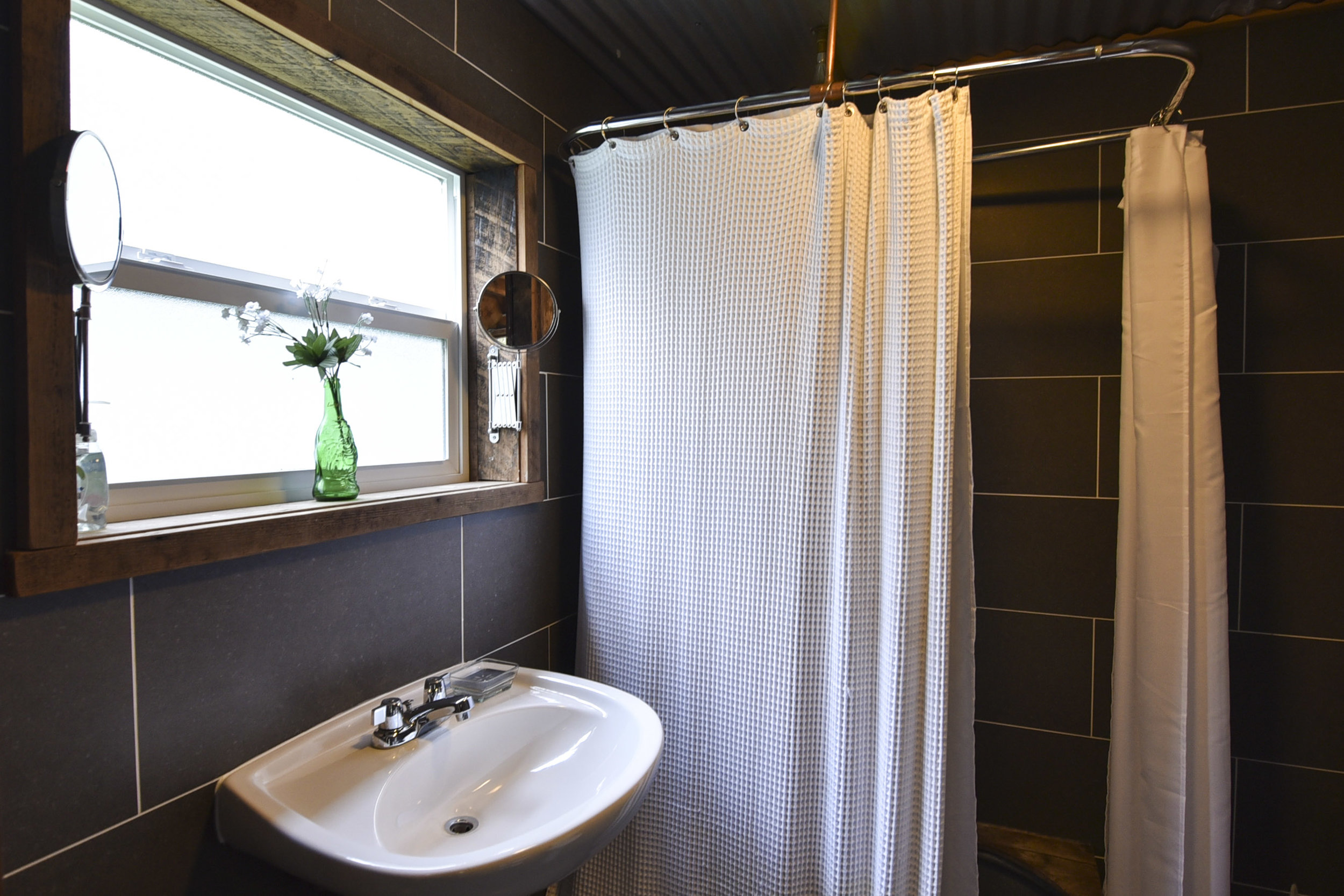Loft - 30 night Minimum
1 bedroom. King bed in the upstairs loft. Queen Sleeper sofa in the living room. 1 full bath with soaking tub. Sleeps 4. Full kitchen. Dog-friendly. Bathhouse access.
Nestled in a eucalyptus grove and steps from the beach, this cabin was originally the servants' quarters for the Ranch. We retained the exterior, including the shiplap siding, but opened up the interior to create a warm industrial loft with radiant heat and vintage furnishings throughout.
The Loft is a short walk to the beach with views of the grove all around. The Loft’s modern kitchen with an electric range and oven, full-sized refrigerator, and cast iron sink. The Loft’s bathroom has a soaking tub with a showerhead, toilet and wash sink. Loft 3’s first floor is a cozy 400 square feet, with a 200 square foot full size sleeping loft (standing headroom). The sleeping loft and the staircase are enclosed with a railing. The Loft is not recommended for families with very young children.
Outside, the Loft features a private fire pit to enjoy, a charcoal grill and seating area, and is steps from the Bathhouse.
















